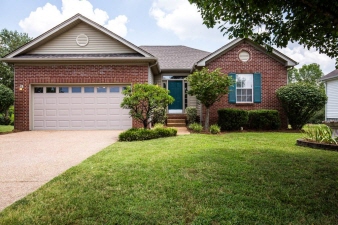
- Sold
- Resale - single family
- Sold
2952 Riverbend Dr Nashville, TN, 37214 Get directions
$228,000 $153/Sq. ft.
3 Beds
2 / 0 Baths
1,490 Sq. ft.
- StyleTraditional
- Age18 Years
- Parking 2 Car, Attached Front car garage
- Area 07-Davidson County / River Trace Estates
- MLS# 1849534
- Listed 8 Years 8 Months 8 Days Ago
Overview
Description: Absolutely delightful one-level home located on quiet cul-de-sac. Open layout w/vaulted ceiling in living room, beautiful hardwoods throughout, & wood-burning fireplace. Tranquil setting with large screened-in deck overlooking beautiful fenced back yard. Fabulously located just minutes from opry mills, airport, dt nashville!
Features
Interior Features
- Levels: 1.00, Living room: 15 x 18, Kitchen: 12 x 22, Second bedroom: 13 x 16, Third bedroom: 11 x 12, Fourth bedroom: 11 x 12, Dining room: 9 x 10, Other Room 1: 6 x 6
Other Features
- Other: Appl: Dishwasher, Appl: Dryer, Appl: isposal, Appl: Microwave, Appl: Refrigerator, Appl: Washer, Bdrms: 3 Main, Bsmt Desc:Crawl Basement, Const:Partial Brick, Cool:Central Cooling, Drapes:Blinds Only Remain, Driveway:Aggregate, Electric, Electric, Elem Sch: Pennington Elementary / Stanford Montessori School, Fence:Back, Floor:Finished Wood, Gas, Heat:Central Heating, High Sch: Mcgavock Comp High School, Jr High: Two Rivers Middle School, Lot Sz:68x220, Master Bath Double Vanities, Misc:Burglar Alarm, Mstrbath: Combo Tub/Shower, Oven:Electric, Patio/Deck:Covered Deck, Range:Stove, Roof Material:Composition Shingle, Screened Deck, Sewer:Sewer, Siding:Vinyl, Single Oven, Sqft: 1490 Main Floor, Vinyl, Water:City Water
Taxes & Fees
- Condo Fees : Not Available
- Taxes: $1,568
- Monthly Rent: Not Available
- 2952 Riverbend Dr, Nashville, TN, 37214 $228,000
- 3 beds 2 / 0 Baths 1,490 Sq. ft.
Find out what your home is worth
-
Emily Frey
REALTOR® with 16 years experience - Onward Real Estate 2407 8th Ave S Ste 201, Nashville, TN 37204
- Work (615) 656-8599
- Mobile (615) 243-1621
- Email [email protected]
- Areas Served Antioch, Donelson, East Nashville, Hermitage, Inglewood, Madison, Mt. Juliet, Nashville, Nolensville, Old Hickory
- Specializations First Time Home Buyers
